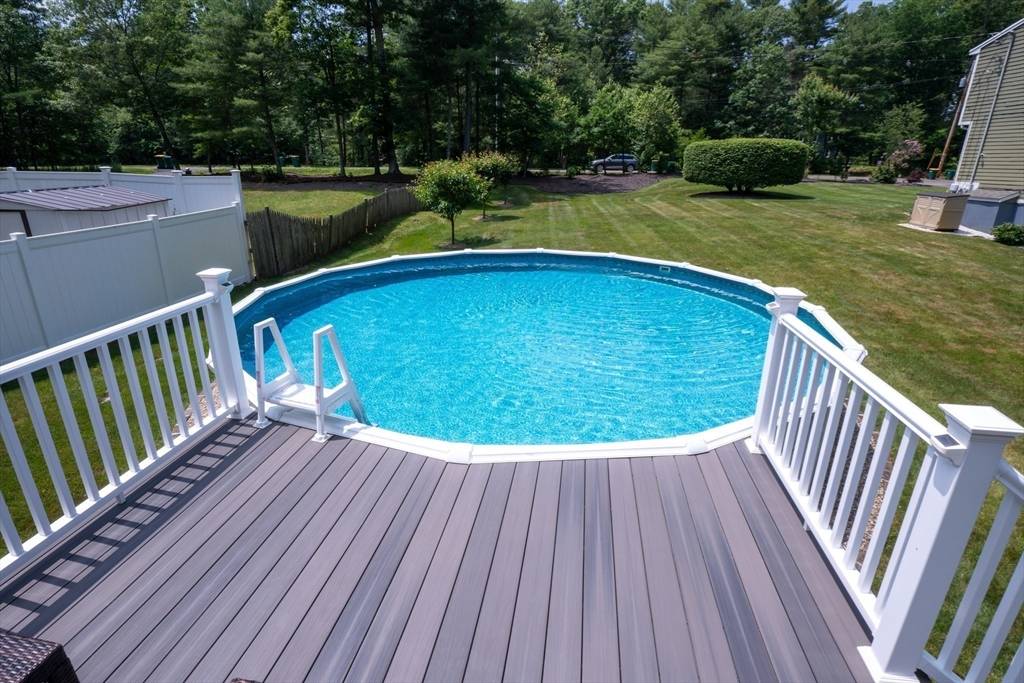796 Foundry St Easton, MA 02375
3 Beds
2.5 Baths
1,980 SqFt
OPEN HOUSE
Fri Jun 20, 5:00pm - 6:30pm
Sat Jun 21, 1:00pm - 2:30pm
UPDATED:
Key Details
Property Type Single Family Home
Sub Type Single Family Residence
Listing Status Active
Purchase Type For Sale
Square Footage 1,980 sqft
Price per Sqft $396
MLS Listing ID 73394027
Style Colonial
Bedrooms 3
Full Baths 2
Half Baths 1
HOA Y/N false
Year Built 1977
Annual Tax Amount $6,925
Tax Year 2025
Lot Size 1.050 Acres
Acres 1.05
Property Sub-Type Single Family Residence
Property Description
Location
State MA
County Bristol
Zoning RES
Direction GPS
Rooms
Basement Full, Finished, Interior Entry
Primary Bedroom Level Second
Dining Room Flooring - Hardwood, Open Floorplan
Kitchen Flooring - Hardwood, Dining Area, Countertops - Stone/Granite/Solid, Countertops - Upgraded, Kitchen Island, Cabinets - Upgraded, Open Floorplan, Remodeled, Stainless Steel Appliances, Gas Stove, Crown Molding
Interior
Heating Central, Forced Air, Natural Gas, Propane
Cooling Central Air, Dual
Flooring Tile, Hardwood
Appliance Gas Water Heater, Water Heater, Tankless Water Heater, Range, Dishwasher, Microwave, Refrigerator, Washer, Dryer
Laundry In Basement
Exterior
Exterior Feature Deck - Composite, Patio, Pool - Above Ground, Storage, Professional Landscaping, Fruit Trees, Garden
Pool Above Ground
Community Features Shopping, Park, Walk/Jog Trails, Stable(s), Golf, Bike Path, Conservation Area, Highway Access, Public School
Roof Type Shingle
Total Parking Spaces 8
Garage No
Private Pool true
Building
Lot Description Wooded
Foundation Concrete Perimeter
Sewer Private Sewer
Water Public, Private
Architectural Style Colonial
Schools
Elementary Schools Center School
Middle Schools Easton Middle
High Schools Oliver Ames Hs
Others
Senior Community false





