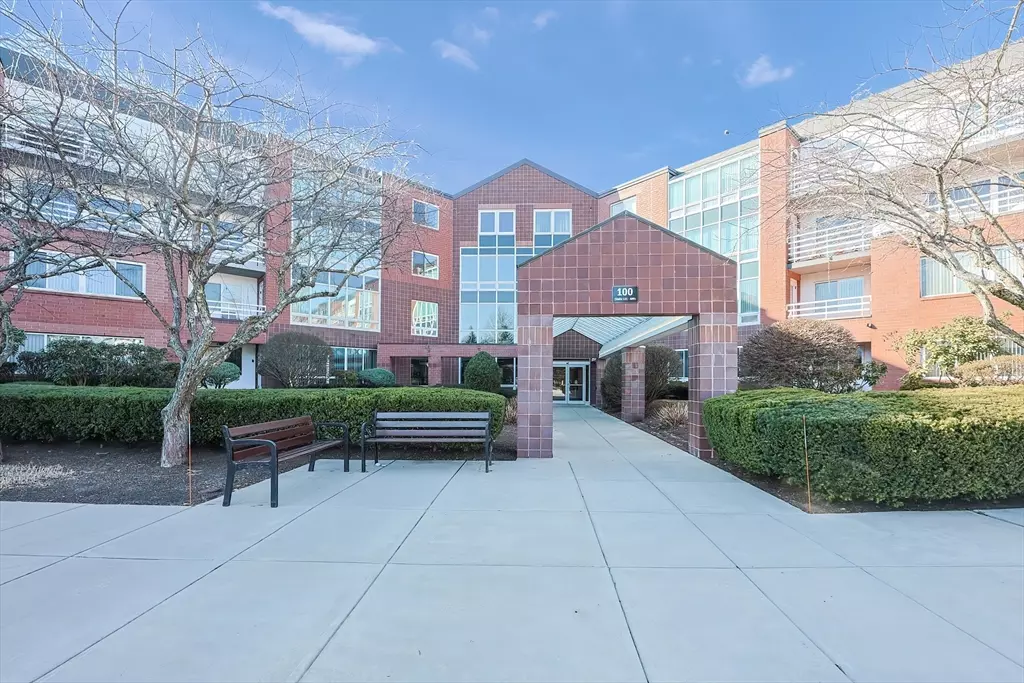$770,000
$784,000
1.8%For more information regarding the value of a property, please contact us for a free consultation.
320 Place Ln #320 Woburn, MA 01801
3 Beds
3 Baths
3,200 SqFt
Key Details
Sold Price $770,000
Property Type Condo
Sub Type Condominium
Listing Status Sold
Purchase Type For Sale
Square Footage 3,200 sqft
Price per Sqft $240
MLS Listing ID 73318852
Sold Date 01/31/25
Bedrooms 3
Full Baths 3
HOA Fees $1,055/mo
Year Built 1986
Annual Tax Amount $4,394
Tax Year 2024
Property Description
With over 3000 sq ft this one of a kind 2-story townhome offers endless possibilities. The expansive sun-drenched open concept LR/DR w/ gas FP is perfect for entertaining, with a seamless flow to the beautifully updated EIK w/ stainless appliances, tile backsplash & floor, granite counters, gas stove, pantry, undermount & recessed lighting & soft close drawers. Choose from 2 primary suites w/ walk in closets, en-suite & dressing area. 3 updated baths w/ granite, tile & accessibility. Gleaming HW floors throughout, oversized windows & unique fixtures. Bonus spaces include an office/guest space, loft, in-unit laundry, several closets & even a workshop! Deeded Garage! Amenities galore: pool, sport courts, picnic area, dog park, additional storage & bike room, trash/recycling center, mailroom, doorman, guest parking, on-site maintenance & security, function room, inviting lobby w/ coy pond, loading dock for deliveries & a vibrant social club. Prime location w/ easy access to Rt. 95&93
Location
State MA
County Middlesex
Area Central Square
Zoning RES
Direction Main Street to Place Lane. Use 100 Place Lane Unit #320 for GPS. 100 Place Lane is the building #
Rooms
Basement N
Primary Bedroom Level Main, First
Dining Room Flooring - Hardwood, Window(s) - Picture, Breakfast Bar / Nook, Open Floorplan
Kitchen Flooring - Stone/Ceramic Tile, Pantry, Countertops - Stone/Granite/Solid, Countertops - Upgraded, Breakfast Bar / Nook, Cabinets - Upgraded, Recessed Lighting, Remodeled, Stainless Steel Appliances, Gas Stove, Lighting - Overhead
Interior
Interior Features Closet, Cable Hookup, Bathroom - Full, Walk-In Closet(s), Dressing Room, Storage, Entrance Foyer, Den, Second Main Bedroom, Bonus Room, Central Vacuum
Heating Central, Natural Gas
Cooling Central Air
Flooring Tile, Vinyl, Hardwood, Flooring - Stone/Ceramic Tile, Flooring - Hardwood
Fireplaces Number 1
Fireplaces Type Living Room
Appliance Range, Dishwasher, Disposal, Refrigerator, Washer, Dryer
Laundry Gas Dryer Hookup, Washer Hookup, Second Floor, In Building, In Unit
Exterior
Exterior Feature Garden, Professional Landscaping, Tennis Court(s)
Garage Spaces 1.0
Pool Association, In Ground
Community Features Shopping, Pool, Tennis Court(s), Highway Access
Utilities Available for Gas Range
Roof Type Other
Total Parking Spaces 1
Garage Yes
Building
Story 2
Sewer Public Sewer
Water Public
Others
Pets Allowed Yes w/ Restrictions
Senior Community false
Read Less
Want to know what your home might be worth? Contact us for a FREE valuation!

Our team is ready to help you sell your home for the highest possible price ASAP
Bought with Thomas Savage • Savage Realty Group





